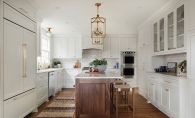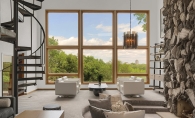A magnificent Edina home on Hunter Street started out as a small rambler in 1954. Previous owners added a second floor, expanded the garage and finished the lower level. When Erin and Mitch Bleske, parents of three girls and a 5-year-old boy, bought the house in 2013, it was well over 5,000 square feet. Oddly enough, “the kitchen, dining room and mudroom were a little small for a family of six,” Erin says. Builder and remodeler Jim Bizal, owner of Bizal Built Inc., agrees. “It was definitely a one-cook kitchen,” he says. Erin and her husband both like to cook, and they also like to entertain family and friends. The one-time humble rambler, it seems, was destined for a major mid-life facelift.
The plan was to build an 18- by-32-foot addition to the back of the house. Immediately outside this new kitchen/dining room area, Bizal Built and subcontractor Terra Forma Design would construct a deck, outdoor fireplace and outdoor kitchen. Changes in the configuration of the mudroom as well as a few aspects of the master bedroom and bathroom were also slated.
Work began in early 2016. Bizal Built was intent on keeping the space they were adding, and its construction dust and mess, separate from the very small space the Bleskes were temporarily using for a living room and a kitchen. “We walled off the construction area and built the whole addition before breaking through to the front of the house,” says Bizal. Nonetheless, feeding a family of six from a living room was challenging at times, says Erin. They imported a full-sized refrigerator from their garage, set up a table, a microwave, a pizza oven and a coffee maker, and basically made do. “I was fine with the first three months of renovation,” says Erin, hoping the project wouldn’t extend to the five to six months Bizal Built predicted from the start. It did. Nonetheless, the family enjoyed working with Bizal Built and they love the renovation.
A tour through the old-into-new space starts where the dining room used to be. Beautiful wooden cabinets line both sides of an anteroom that leads into the new kitchen. Housed here are wine and beverage mini-fridges and the glassware for a perfect dry bar. “You know how at a party everyone congregates in the kitchen?” asks Bizal. “Well, we figured they could gather here, too. It’s an additional entertainment space.” One of the walls of this entertainment area is newly installed, closing what used to be an open communication between the former kitchen and dining room. Now what’s on the other side of that wall is an expanded pantry, space for that spare refrigerator that did renovation duty in the living room and a small desk/charging zone, all located off the expanded mudroom that is now at least twice its former size. It is clearly an “everything in its place” space, with six tidy and colorful open-front ceiling-to-floor cubbies. Shelves and baskets sit neatly above and below hanging space for coats. The floor is a durable earth-tone slate tile.
But the star of the renovation show is clearly the kitchen. “It’s my favorite part of the project,” says Erin. “It’s bigger, and brighter, and I love the backsplash.” Bigger, clearly: It’s this space that, along with the new dining area, constitutes most of the addition. Ivory-painted cabinets are interspersed with those of natural alder wood. Most of the appliances, including a built-in Sub-Zero refrigerator and freezer, a Wolf wall oven, warming oven and six-burner cooktop, are recycled from the former kitchen. An elegant hood above the cooktop is also reused, faux-finished in a burnished bronze from the original stainless steel. “I added a second oven and a microwave drawer,” says Erin. She also added those backsplash tiles, extending far past a typical backsplash and made of 1-by-4-inch glass in white, light blue, light sage green, and amber. Many are veined in several hues at once and all lend an almost-seascape brightness to the entire space. By contrast, a dark, spectacularly grained granite does double-duty as countertop and kitchen island. “It’s called a ‘super-slab,’ ” says Bizal. “It’s the biggest piece of unseamed granite our company has ever installed.” Comfortable bar stools accommodate the Bleskes. “This is where our family eats most of the time,” says Erin.
When the family entertained 20-plus guests at Easter, the new dining room and its reclaimed-wood table saw good use, too. To one side of the dining area hang recycled barn doors that can close off the space. Beyond patio doors on another side of the dining area is the new outdoor deck, patio, fireplace and mini-kitchen. Step down from the deck onto a stone-paver pathway leading in two directions: one, to an elegantly tall stone fireplace and an adjacent circular seating area; the other, to a brick-fronted, granite-topped outdoor kitchen, including a gas grill and a Green Egg grill. Terra Forma Design landscapers laid sod, completing the outdoor part of this renovation project in mid-May.
Throughout the tour, friendly banter between Erin and Bizal is a testament to their amicable relationship. “[We] worked directly with the homeowner every step of this project and assembled the team [Bizal Built, Lee Meyer Architects, In-View Interior Design and Terra Forma landscape Design] to make this project a success,” says Bizal. It is Bizal Built’s model for large renovations, and, he adds, for its continued customer satisfaction.












