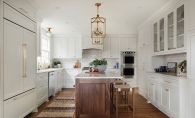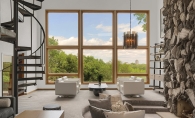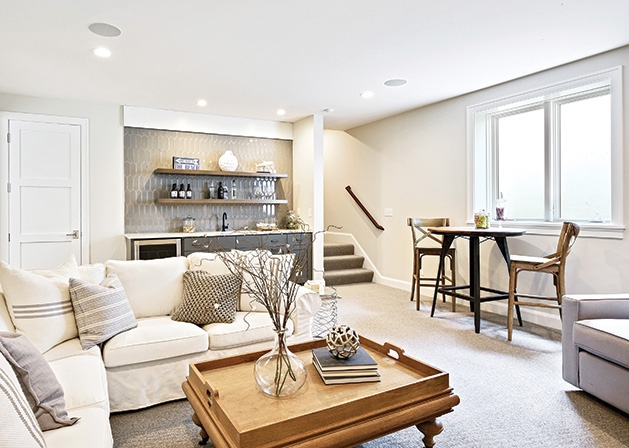
Maybe you’ve already heard the term “right-sizing.” We’ve used it before to describe when homeowners—typically empty nesters—don’t necessarily want to downsize, but the layout of their current home doesn’t fit their lifestyle anymore. More of these home buyers are on the hunt for a home that is more “right-sized” to accommodate visiting kids and grandkids and is designed with the modern conveniences more often found in larger single family homes or condos.
Clients of local builder City Homes, Geoff and Cheryl Raile fit this profile. When they couldn’t find what they were looking for on the real estate market, they decided to purchase a mid-century rambler in Edina and enlist City Homes to remodel it for “right-sized” living.
The plan was to re-imagine this home for a modern lifestyle, including a main floor addition for added living space and an extension of the foundation for an enhanced lower level.
According to City Homes, the original low-profile exterior of this ranch style home gave way to a graceful cottage-style rambler with an added garage stall, large windows, corbels and other detailing all updated in a fresh and modern soft grey and white color palette.
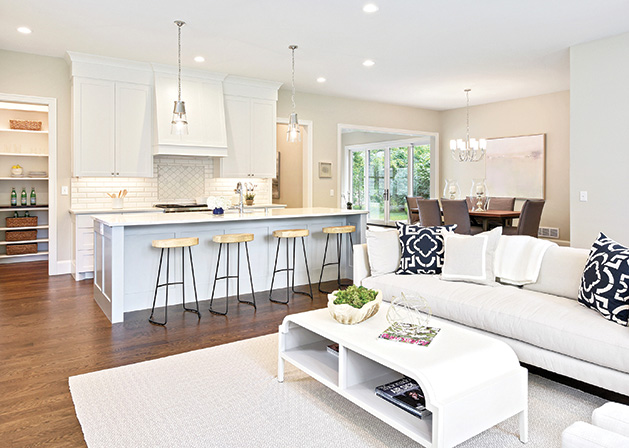
Inside, the main floor was completely renovated to incorporate open living spaces and an updated kitchen, dining and gathering area that flow well together. Sleek white cabinetry and trim give the kitchen and living spaces a modern yet timeless aesthetic. High end finishes along with Wolf and Sub-Zero appliances provide a luxury appeal “right sizers” want but can’t always find because these amenities are too often only found in larger homes.
The new main floor addition extends out into the backyard with a window-lined four-season porch that has large sliding doors that open onto a new deck. There now is also a large main-level master suite with windows, wide doorframes and an en suite bathroom and walk-in closet. Another much sought-after amenity for “right-sizers” is a main floor laundry, which was achieved by partitioning it off of the mudroom space with a clever pocket door. Now, everything for daily living is accessible to the homeowners on the main living level.
And by relocating the basement stairs, the new design is also able to accommodate visiting family and guests with a spacious media/recreation room and wet bar on the lower level. New nine-foot ceilings and egress windows in the lower level ensure no one ever feels as if they’re in a basement. There is also a lower level office and two cozy bedrooms for grandkids or other guests.
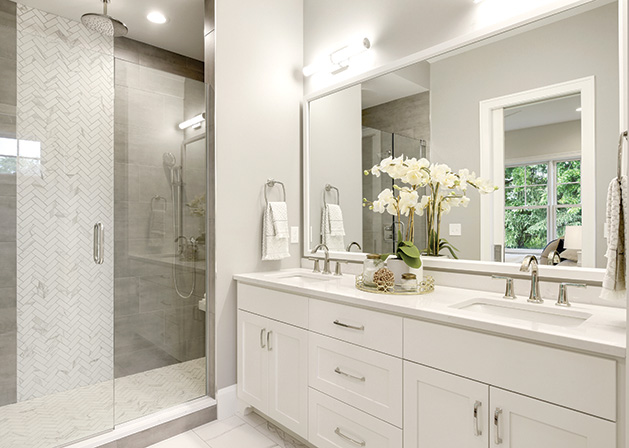
And cozy means the feel, not the size. These bedrooms accommodate full or queen size beds and each has its own bathroom—one with a walk-in shower and the other with a bathtub. Entertaining and/or hosting overnight guests should never feel crowded or like an imposition on daily life. It seems to us like this home is “just right.”
The Railes would agree. Cheryl Raile says, “It became clear to us after downsizing from a large home to an apartment that we did want to be back in a house, one that could meet our needs as we grow older while accommodating our family and friends for entertaining. City Homes really ‘got it.’ They helped us plan and build the perfect home, listening to our wants while offering expertise and guidance ... The results are spectacular and we love it!”
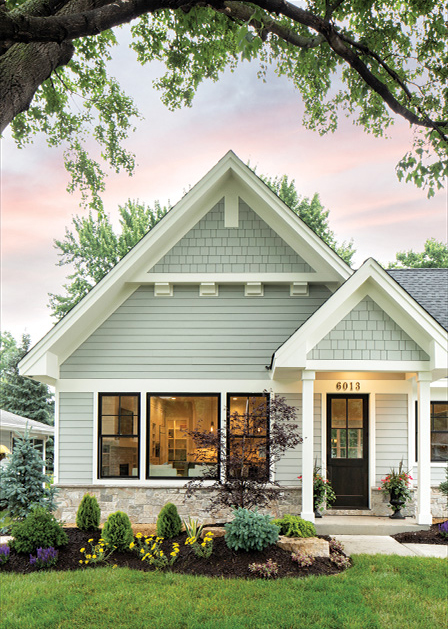
Right-size Remodeling Tips from Interior Designer Erin Botz:
Edina Magazine: What types of things should a homebuyer look for when considering buying a home to remodel in this manner? Do certain floor plans or lots avail themselves better to this type of remodel?
Erin Botz: I would suggest clients look for a lot that would allow them to build square footage to accommodate today’s family. Also, pay attention to the neighborhood and the surrounding homes to make sure your remodel fits in nicely in terms of size and style. I would strongly consider the foundation of the existing home to make sure it can accommodate renovations, adding value to the home and property.
EM: Are the “peaks” added to the front of this particular home specifically to add visual interest? Or were ceilings raised or any attic storage added? Was this exterior design element necessary to achieve the desired interior changes?
EB: The peaks not only added visual interest from the exterior, helping to create the bungalow look, but [the peaks] did allow for the ceiling heights to increase on the first floor.
EM: What if any upgrade in the home’s HVAC system are/were needed to accommodate the additional square footage and redesign?
EB: There is a whole new high-efficiency HVAC system in the home and we [remodeled] the home in a way to accommodate the HVAC system so there were not any soffits.
EM: Talk about interior materials choices like flooring, trim, tile, windows, cabinetry and countertops. What goes into making those decisions and what should home buyers/owners be thinking about when choosing these types of elements?
EB: I like to guide my clients to choose selections that are timeless and classic. Especially the more permanent finishes like flooring, cabinets, countertop and tile. Also, we look for maintenance-free type materials. Porcelain tile, quartz countertops, wood floor stained in medium to light colors.
EM: We assume nobody lived in this home during construction. If someone needed to move out for this type of remodel, how long might they expect to be out of the home?
EB: This build was eight–nine months as this was a whole home remodel with an addition. The clients did move out.








