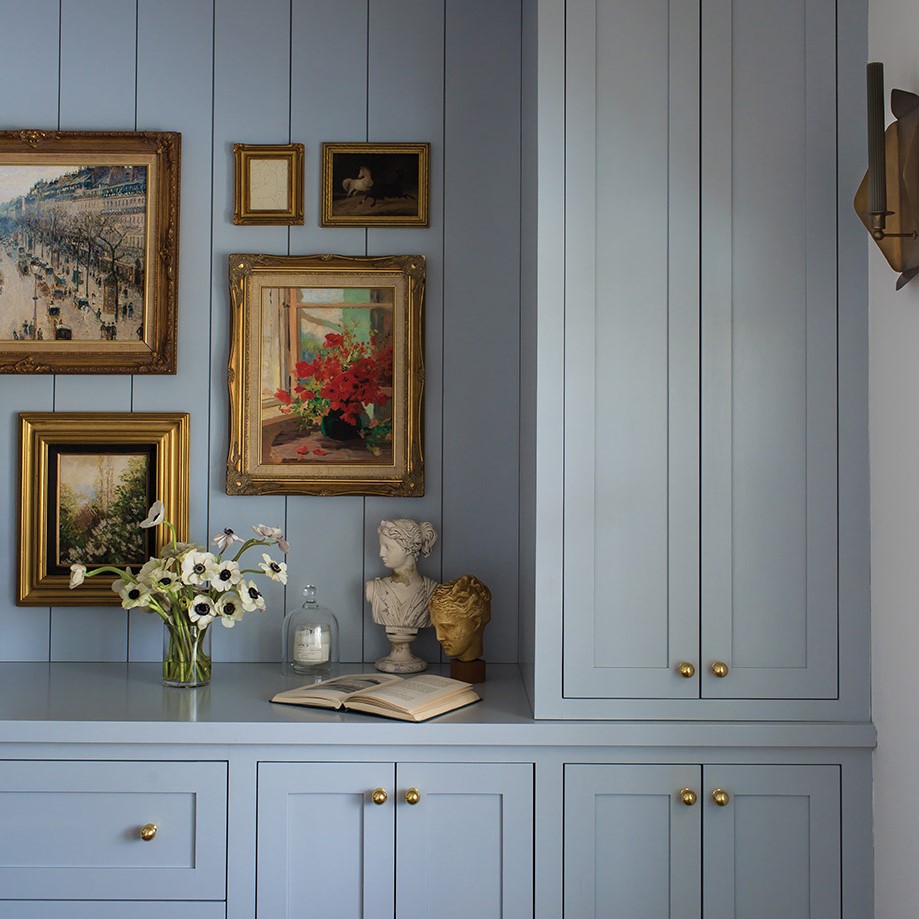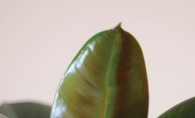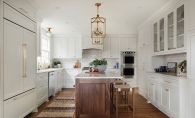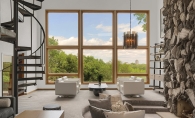
When Kate Hobbins and her husband, Brian, started working from home in 2020, their five-bedroom Edina home started feeling very small. Rather than both going into the office and their kids heading to daycare, suddenly the family of four was spending all day, every day
in their home together. (Sound familiar?)
To work from home, Hobbins took the 82-square-foot room just off the entryway that had been staged as an office when they bought the home, while her husband beefed up the home office set-up he already had in one of the bedrooms.
However, once Hobbins was in that small space every day, she quickly discovered that it wasn’t working. “It was just like, this is not functional. We need more storage. We need more space. This room is completely bare and underutilized,” Hobbins says.
So she talked to Brian about thoughtfully redesigning the space and hired Melissa Oholendt, principal designer behind Oho Interiors. Hobbins and Oholendt first met when the latter was
a professional photographer, her decade-long career before stepping into a new role in interior design. Though Oholendt was still in her first year of business—
she launched Oho Interiors in late 2019—Hobbins knew she was the perfect fit for her home office redesign.
They launched the project in November 2020, with the final install taking place in June 2021. Oholendt termed the office’s style “Coastal Modern Cottage,” speaking to the light and airy design that featured updated traditional elements. “We wanted to keep it feeling cozy and warm and like a place that you wanted to be,” says Oholendt. “Almost like a reprieve.”
But more than just creating a feeling with the design, Oholendt wanted to give Hobbins a space that was highly functional. The plan was to give her a better work station—a top priority for the project. But Hobbins also wanted plenty of storage space—particularly for the gifts she keeps on hand, as well as wrapping paper, cards and other gifting materials, all of which had previously been stored
in the basement. As the technology hub of the home, Hobbins also wanted a space where she could store all of the family’s devices, cords and cables without it turning chaotic. And, finally, she wanted the space to feel personalized, with space for her books, favorite objects and keepsakes and some family photos.
To give her all of this, Oholendt proposed L-shaped custom cabinetry with a built-in desk. “I went with that one just because of the utility and the beauty of it. It was really thoughtful,” Hobbins says.
But Oholendt says the design was inspired by Hobbins. “A lot of the inspiration that [Kate] had shared with me [had] beautiful inset cabinetry,” Oholendt says, which inspired the built-ins she designed for the space.
In designing the office, Oholendt also wanted this space to flow with the rest of the home’s design. “The house is very contemporary in style … but it also has the lighter colors, and the more natural materials that are around to speak to a coastal vibe,” Oholendt says. But there are also some traditional elements, like crown molding, which she wanted to carry into the office for a sense of continuity. Brass and gold accents also help ground the space in a more traditional sensibility, while the cabinetry door style mirrors what is in the kitchen. “I knew that we needed to stay true to the style of the house, bring[ing] elements of it to that space, but also customize it toward what [Kate] wanted,” Oholendt says.
Now that it’s all finished, Hobbins says her office certainly does feel like the high-functioning reprieve Oholendt set out to create. “The pandemic obviously was so chaotic and full of anxiety,” Hobbins says. “I needed [my office] to be a calming space. I needed that to be a reprieve because everything else was just madness.” Walking into her home office, Hobbins says she feels calm, and it’s a space where she can be very focused and productive.
“It's really been amazing, emotionally and mentally as well as just physically … And I did not expect that,” Hobbins says. “Organization and design really does impact your mentality and the way you can stay productive. It has definitely been a huge mental health space … It helped create some calm and all of the chaos that we were experiencing.”
Oholendt says how her clients feel in a space at the end of a project is “a beautiful part of the career I didn’t anticipate but has become such a North Star for me ... This is why I do what I do. Creating beautiful spaces is wonderful and fun, but I want people to feel safe and loved
in their house.”

All in the Details
One of Oholendt’s passions is considering every last detail in a room design. Here are some notable details in Hobbins’ home office.
The Perfect Shade of Blue: Krypton by Sherwin-Williams
A Gallery Wall: A mix of antique oil paintings and digital prints, all in antique gilded frames for a sense of cohesion
Thoughtful Storage: A mix of open and closed storage to stash away gift supplies and files while displaying books, mementos and objects from Hobbins’ travels
A Home for Technology: Hidden printer storage and cable management, including a cord trough to keep cords accessible but out of sight
Visual Balance: Natural materials and linens to balance out the hard surfaces of the cabinetry
The Smallest Details: Brass light switch plates and outlet covers to add an extra touch of thoughtful sophistication to the space
Oho Interiors
Instagram: @oho_interiors









