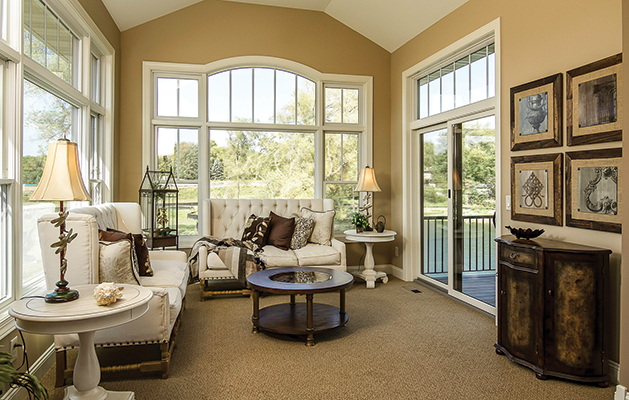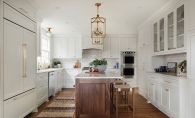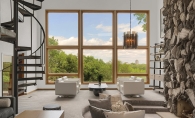
While single-family homes are often featured in Edina Magazine, that isn’t how everyone in Edina lives. Edina’s housing is diverse and includes twin homes, townhomes and condominiums that offer a range of options for different budgets, needs and lifestyles. Nobody knows this better than Ron Clark Construction, one of the first builders to build twin homes in the area.
“There are plenty of buyers who do not want a traditional single-family home. You have single men and women, widows, widowers, etc.,” says Ron Clark, founder of Ron Clark Construction, who began building Edina twin homes in the mid-1970s. “The amenities like having security, underground heated parking, elevator up to the home, low-to-no maintenance and other features appeal to many people.”
Ron Clark Construction is responsible for many Edina developments over the past 25 years.
Gleason Court was the first development of all twin homes in the ’80s. Clark also developed Lewis Ridge, Highcroft, Highlander and Highpoint, with the most recent in Edina being Grandview Square in the early 2000s.
Many original townhomes built are still in high demand, which Clark attributes to building with the best materials.
“We use expansive window walls, with lots of glass for natural daylight and is so important to people and that makes for a really cheerful setting,” Clark says.
Today, however the trend of new association maintained developments in the Twin Cities are “villa style” homes, which are detached one-level homes on a narrow lot.
“Over the years our business has followed the baby boomers, as their families were raised and gone and they started simplifying life and moving into association maintained homes,” says Clark.
While some choose to truly downsize, Clark says his customer doesn’t necessarily want a smaller home but an easier lifestyle.
This concept is what Clark refers to as “right sizing.” In other words, not necessarily reducing the square footage, but reducing the number of rooms and creating easier living. This is achieved with open-concept multifunctional spaces designed for boomers to age into and getting rid of responsibilities like lawn mowing.
“A lot of buyers are planning ahead, and we make these homes so our customer can age in the same place versus a nursing home. We reduce the steps from the front door and the garage into the main level home to no steps or very few steps. The doorways are wider in case someone needs a wheelchair in the future, and we stack walk-in closets if there is ever a need to install an elevator,” says Clark. “We also feature an owners’ suite on the main floor that really can be a sanctuary with a sitting area or fitness area.”
These villas are 2,500–3,800 square feet with a main level and a lower level walkout with one–two additional bedrooms. They’re built with no- or low-maintenance materials. Ron Clark Construction has newer villa style developments in Minnetonka, Wayzata, Savage and Chanhassen.
Clark suggests if you’re looking for this type of turnkey style living to always make sure the homeowners association is operational and healthy.









