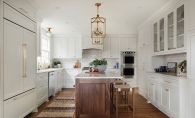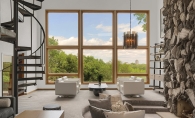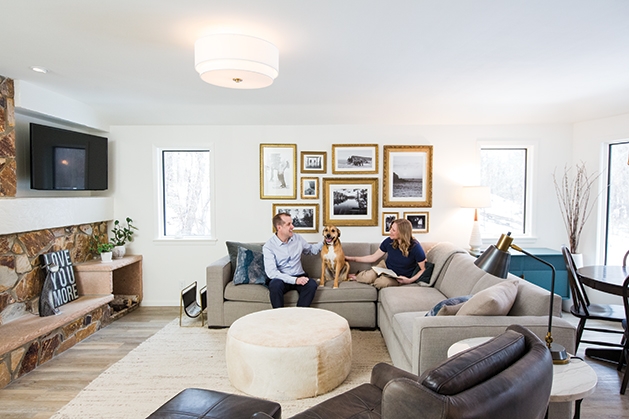
You’re ready for that long-awaited remodel. Maybe the spring snowmelt has pointed out some glaring insufficiencies in your roof’s insulation. Maybe our long-awaited yard party season has you itching to spruce up the porch for a summer shindig.
Whatever your reason, tackling a remodel can be daunting. What happens when you take this wall out? What kind of passing room should a kitchen truly have between the stovetop and the island? These are the kinds of questions husband and wife duo Jeff and Leslie Nicholson of Quartersawn Design Build faced when contemplating their own remodel in Edina. Luckily for them, these are also the kinds of brainteasers Jeff delights in tackling.
“I call it a four-dimensional problem,” says Jeff, cofounder and principal of Quartersawn. “There’s the design, the build, there’s the cost and there’s the logistics because it is somebody’s home. They’re either living in there or they’re going to move out. How are we going to do this when they’ve got kids and dogs and plants and neighbors?”
The Nicholsons became all too familiar with dilemmas of this type during their personal remodel experience. “It gave us a really good appreciation for our [clients]. What’s the experience they’re having?” says Leslie, cofounder and accounts manager of the firm. Whether you’re doing dishes in a tub for a week or are unable to fully access the bathroom, the process isn’t a cakewalk. “It’s never easy waking up and having people at your house,” Leslie says.
The upside? “We really emphasize this as an opportunity to get exactly what you want,” Jeff says. The carte blanche ethos of Quartersawn is something unique even beyond the realm of remodels. “You can’t even go into most restaurants and order anything you want; you order off a menu,” Jeff says, “But when you’re designing and crafting a remodel project, you really get to choose what ingredients are going to go into this. And we help guide them, try to find successful solutions.”
A lot of this collaboration happens organically, onsite. It’s hard to visualize reality from a model. But walking through your new kitchen-to-be allows for tweaks and changes to become readily apparent. “There’ve been times we’ve mocked it up with plywood and foam,” Jeff says.
Considerations some people may not have thought of can start to crop up. “Hood heights for ovens are a big one,” Leslie says. “What’s the height of the homeowner?” Yes, it can become that customized. “It’s like tailoring clothes for somebody,” Jeff says. “Are you left- or right-handed for your trash drawer?”
For the Nicholsons' remodel, a wall between the kitchen and the living room was knocked out, opening up a view of the family area. Open floor plans are still popular with families that have small children so parents can keep a better an eye on them. On the other hand, families with teenagers may want to consider giving teens a space to congregate a little farther removed from the central hub of the house. “We talk a lot about life-cycle in the design process,” Leslie says.
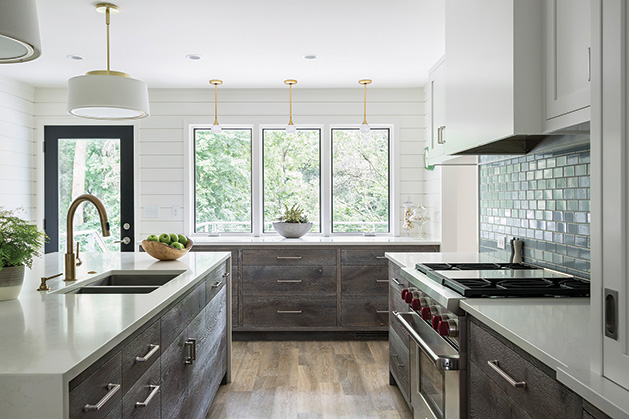
Kitchen design elements in the Nicholson’s home remodel included: Countertops by Caesarstone in “frosty carina;” Wood faced cabinetry made from European live oak, custom stained and white washed; Light fixtures by Rejuvenation and Lumens; Appliances by Sub Zero and Wolf
When asked what their favorite part of their home is after the remodel, Leslie says it’s the new, more open living and kitchen area. She says, “It changed how we live, how we congregate, how we communicate.”
With the first floor of their home successfully tackled, one of the few things left on the Nicholson’s remodel horizon is their basement. In the meantime, they have experience in making good use of existing lower level spaces. Quartersawn Design Build first got its start in the Nicholsons' previous Edina home where “HQ was initially the basement,” Leslie says. “The kids’ playroom,” Jeff says with a laugh.
But the idea for Quartersawn had been seeded in Jeff’s mind since his time with a different design build firm. Todd Hansen, chief experience officer with Quartersawn, says, “A lot of people don’t really know about design build firms, but we’re a one-stop shop. We have an architect. We have an interior designer. We have construction management and we have carpenters. So, it’s not like the architect drops the plan and says, ‘good luck.’ You’re involved in the design process. It’s like co-creation.”
Hansen has firsthand experience with this homeowner involvement. Before joining the Quartersawn team, he and his wife had hired the firm to remodel their 1957 rambler that included the conversion of an old porch into a mudroom and the addition of a family room. Hansen says one of the most striking parts of the process was how actively the design team listened to them. “Some of my ideas ended up in the final design. Not all of mine, and not all of theirs. I wasn’t expecting that,” he says.
After the remodel, Jeff and Hansen continued to meet for coffee. Jeff says, “I would describe the problems we were facing as [the company was] growing and [Hansen] had the answers and these ideas and I was like, ‘that’s totally what Quartersawn is about.’”
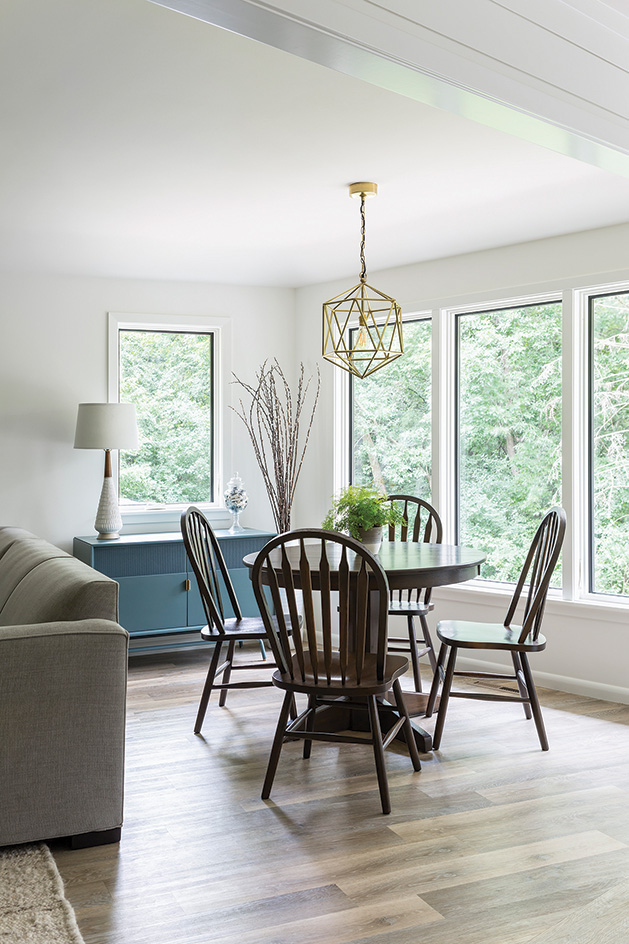
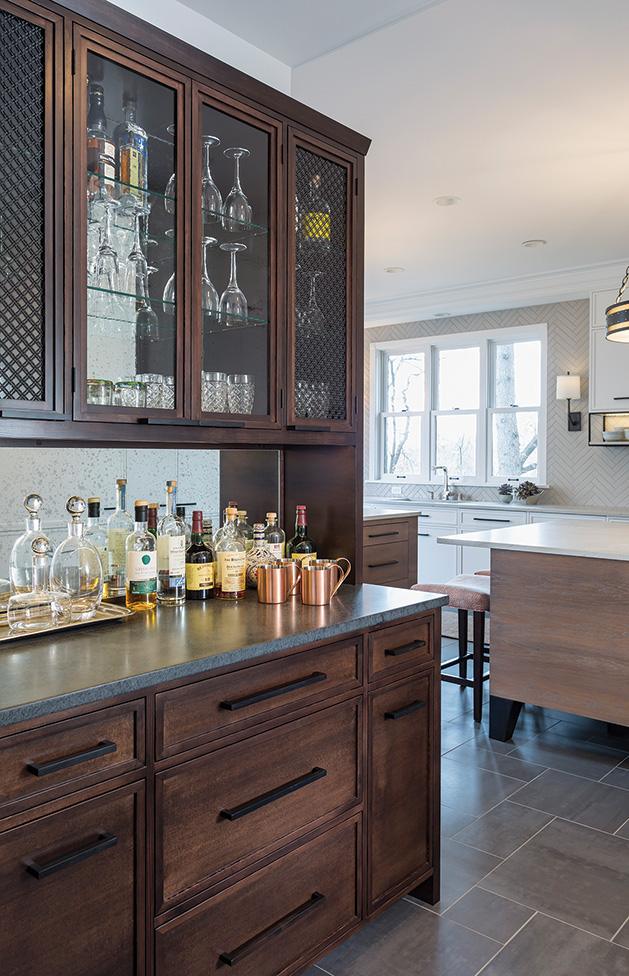
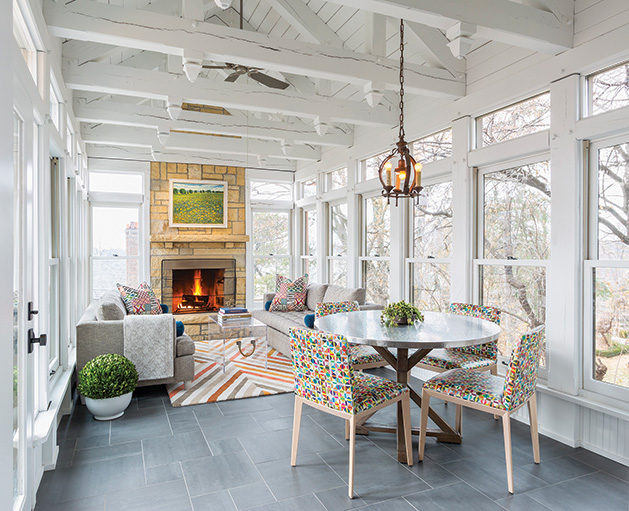
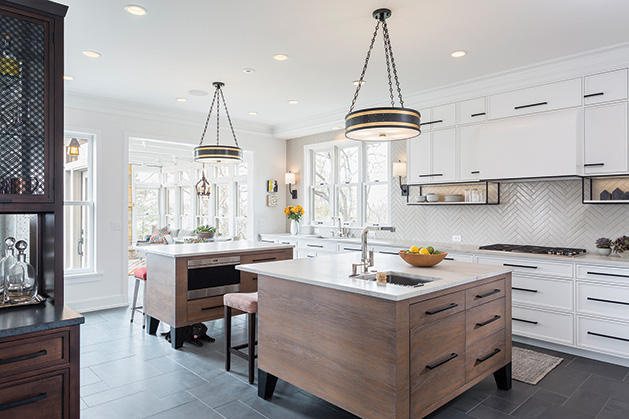
Another Quartersawn renovation project in a home near Lake Harriet included contemporary Italian tiles in a traditional Versailles layout, traditional style cabinetry in an updated, slimmer profile and double islands to allow ample circulation during gatherings as well as delineated spaces for homework, baking projects or crafts.
As chief experience officer, Hansen is just as concerned with the internal experiences of Quartersawn’s 15 person staff as he is with external experience of the client. “They want people to feel connected, for people to feel invested in each other—the company’s invested in them,” Hansen says.
“At the same time, [Hansen] has brought so many other layers to our homeowners,” Jeff says. “We celebrate the end of projects with homeowners in a much more fun and fanciful way than we used to.” No longer a simple key handoff, now Quartersawn marks the end of its projects with a celebration they call joy week. “It’s a little ceremony for homeowners when they move in to say thank you for allowing us into your space. Our time, energy and love have gone into this and we hope it has been a joyful experience,” Leslie says.
“We talk about joy a lot,” Hansen says, noting with amusement that this can disarm new members of the team at first. “They’re like, ‘Nobody’s ever talked to me about my joy at my work before.’ That kind of stuff sets us apart internally.”
Quartersawn Design Build
320 W. 48th St., Mpls.
612.208.1727
Facebook: Quartersawn Design Build
Instagram: @quartersawndesignbuild








