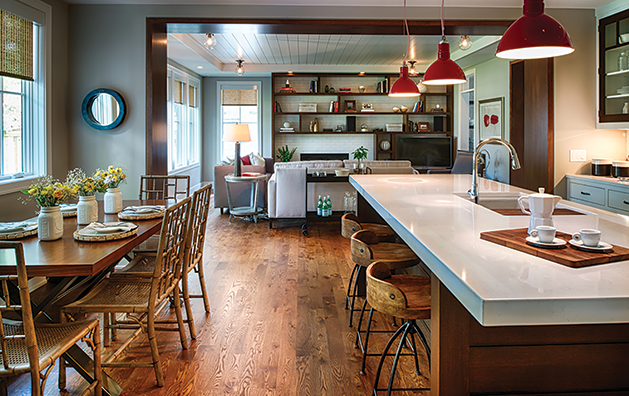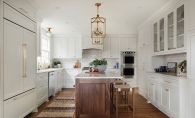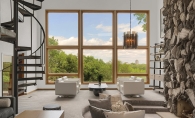
With the goal of designing a farmhouse-style house within the space constraints of an urban plot, Edina homebuilders Refined Custom Homes LLC created a trend-setting space ideal for entertaining friends and family.
“In these more urban settings where the lots are smaller, people are taking advantage of every inch,” says Eric Nelson, co-owner of Refined LLC, the company that built this five bedroom, five bathroom home on a 60 foot wide plot found in the area.
Built as a model in 2014, this home features 4,500 square feet (not including a 600 square foot sport court), and it gave the builders, along with interior designers from Studio M Interiors in Plymouth, the flexibility to include some fun and unique elements especially as it applies to dining and entertaining spaces.
“When we completed it, it was kind of the start of this farmhouse craze and we were a little ahead of the curve,” Nelson says.“ Everyone really fell in love with the aesthetic and style of the home.” Clients continue to apply elements from this home into current designs.
Warm + Open
Clean lines and a casual approach were key to this design that offers lots of fun features for cooking, dining, and entertaining.
“The home was designed to feel warm, inviting and comfortable,” says Anne Graunke of Studio M Interiors. “By combining multiple finishes, textures and warm woods, we achieved the desired aesthetic.”
This warmth came in part from the unique red oak floor that runs throughout the main level. “Red oak isn’t as common, most people do white oak. It’s stained with mahogany color and brings out the red hues,” says Nelson.
The home has a great open flow and airy feel which is attributed to 9-foot ceilings and 8-foot high doors with high cased openings and window sill openings that give volume to the space. White shiplap accents on the walls and ceiling add to the charm.“We wanted natural and subtle finishes that allow the architecture design details to pop,” adds Graunke.
Chef’s Paradise
This kitchen is full of fun features for the home chef.
The kitchen centerpiece is a 10-foot rift cut white oak island, stained dark, and topped with a double thick white quartz counter, made extra comfortable for casual seating.
“In the colder climate, the quartz material gets cool to the touch and when you’re sitting at the island, and your forearms are on the island, it’s generally cold. So this counter is actually heated to make it more comfortable,” says Nelson, who admits this feature isn’t common in his homes, but it’s a fun detail in this one.
The space is designed around professional grade Thermadore appliances, including a 48-inch dual fuel range with six burners and a griddle. The refrigerator is flush cabinet counter depth Thermadore 42-inch side-by-side. There is also a built-in coffeemaker.
Nelson says that designing a kitchen should begin with the style and size of the appliances.Clean lines of white upper cabinets can be found throughout, including a custom white wood hood with a stainless steel insert built in over the range. The dishwasher and refrigerator both have cabinet faces.
“It’s more classic and ‘refined,’ pardon the pun. But we didn’t want the stainless element sticking out as you look at the kitchen,” Nelson says.
A few farmhouse design details include classic latch hardware on the cabinets and a pop of color with vintage red pendant light fixtures.
When designing your own kitchen, Graunke recommends considering how people will move between the spaces.
“Kitchens today are not only for cooking, they serve as a workspace, casual space and most often, the main gathering space. With an open floor plan, it’s important that the kitchen, dining areas and adjacent rooms easily flow together,” she says.
Entertaining
Also in the kitchen, there is a fun custom detail to help make entertaining easy.
“There are bar carts on each side of the island; we had those custom made and you can roll them out and move them around the house. They fit neatly on the sides of the island,” Nelson says.The home also has a butler’s pantry behind the dining area and a pass-through window into the great room. The pantry area has an additional sink, refrigerator, dishwasher, counter space, and storage.
“The butler’s pantry isn’t something always in demand, necessarily, but once they see it in this plan, they really like the feel,” adds Nelson.
This home also has a screened porch with a wood burning fireplace, TV, and built in corner nook for dining al fresco without any mosquitos.
The lower level features a spectacular basement bar with epoxy stained concrete floors that step up to custom iron shelves which look like they are suspended from the ceiling. The wine storage wall is like an art piece, with exposed glass wine shelving backed with a brick accent wall.This home also has a sport court, so after shooting some hockey pucks or playing hoops, the homeowners and their friends can grab a cold drink at the bar.
“It’s one of my favorite basements ever. It’s jaw dropping,” says Nelson, who adds that multiple homeowners have added the same bar into their own homes.
“It really flows well and it’s a great entertaining house.”
Tips from Studio M
- In terms of creating great spaces for entertaining, Anne Graunke of Studio M Interiors offers a couple of tips that won’t require you to do major remodeling.
- Good lighting is everything! Keep it subtle but sparkling. Whether you’re entertaining large groups or small, inside or out, you cannot have too many candles. Votives, pillars, containers, tea lights — use them everywhere.









