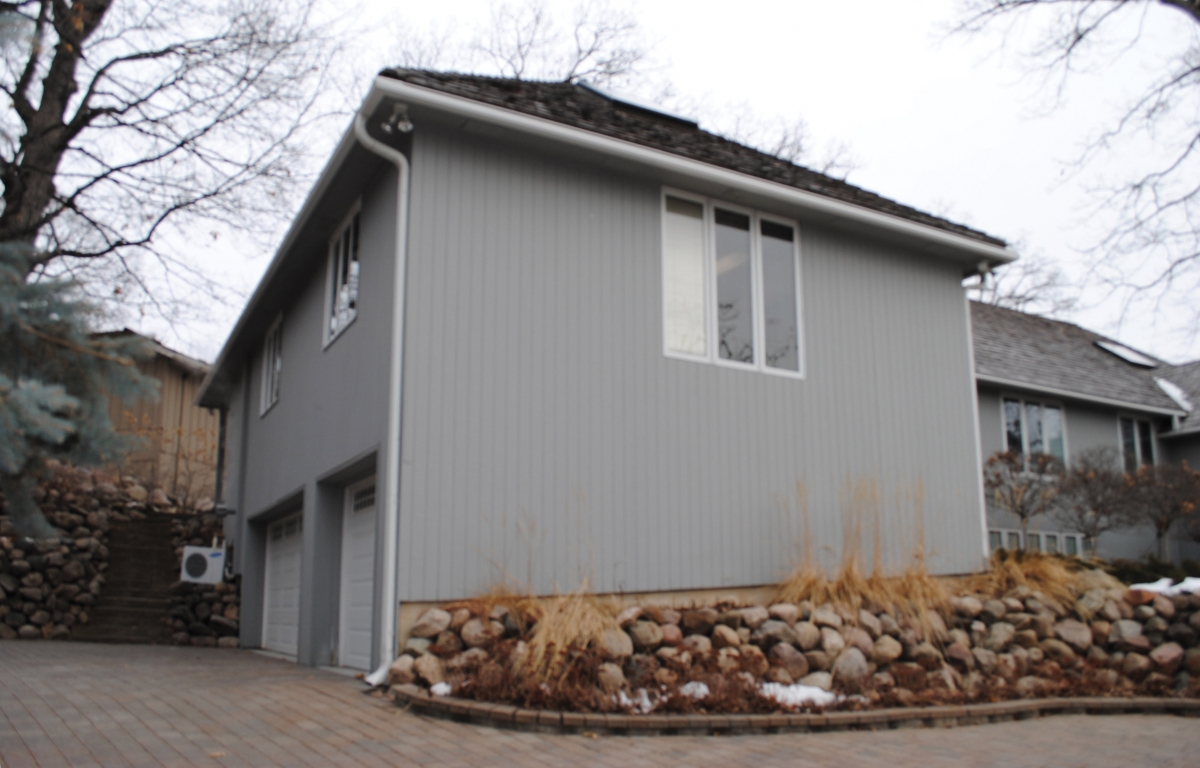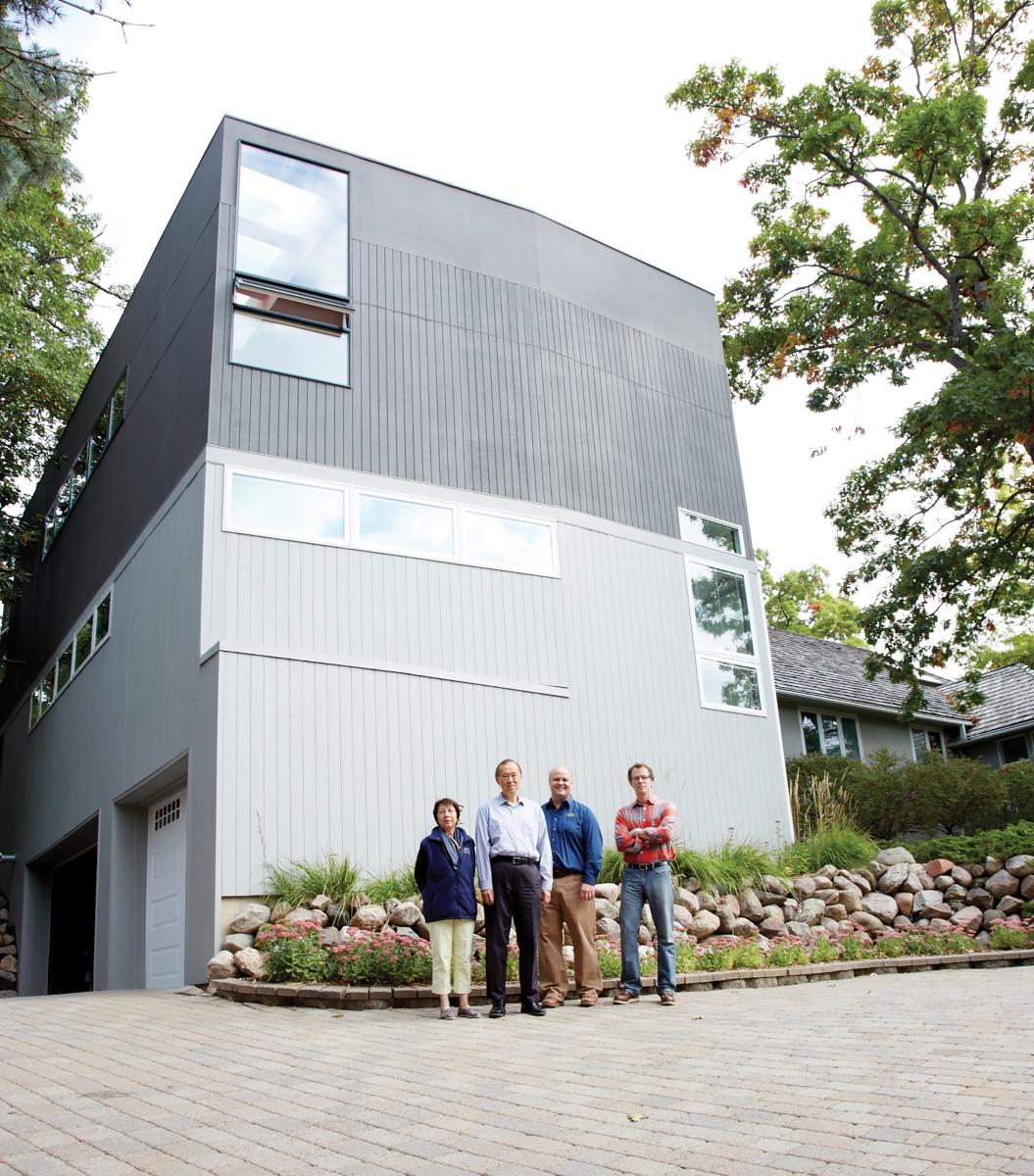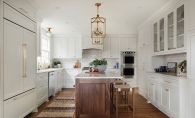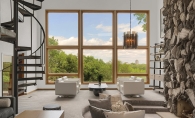Sitting around the dining room table, you’d think Sing and Sk Lo are old friends with Mark Oehlke. And, actually, they kind of are. The Los, Edina residents since 1986, and Oehlke, owner of Mulberry Builders, have worked together on remodeling projects in the Los’ home since 2001.
“If there’s anything wrong in this house, it’s his fault,” Sing jokes, pointing at Oehlke.
Oehlke seems to pop in every few years for a new project, because the Los keep tinkering with their house. Step through the front door, and it’s obvious their tinkering has paid off.

The Lo family home, before rennovation.
When they purchased the house in 1986, the Lo family moved into a brown rambler. It was classic, in a sense. That is to say, it looked like every other rambler around town. But it definitely didn’t fit the Los’ contemporary style. It was more of an ode to an out-of-touch aunt than the modern paradise it is today.
As years went by, they slowly revamped—first the master bedroom, then the kitchen, then offices and bedrooms to accommodate the entire family. Finally, the biggest renovation of all: Taking out the dangerously steep driveway and the seemingly never-ending staircase that once led to the front door, and essentially bringing the lower level above ground. The project amounted to digging out the entire house and re-creating the front aesthetic. According to Sk, people have often suggested they get a new house and start from scratch. “But we decided to keeping going with this house,” Sk says.
It’s funny, because from the outside, one has no idea what to expect. A winding driveway and large trees make little of the house visible when driving up. Approaching the door, the landscaping is beautiful, but you have no idea what’s inside. Now, what you walk into is a split-level home. Up the entryway stairs, a crackle glass mirror creates reflections of light across the room. To the right is an elegant living room and dining area. Natural light spills into every corner through large glass doors that lead to the deck outside.

The Lo family home, after rennovation. Sk and Sing Lo with Mark Oehlke of Mulberry Builders and Ben Awes, architect with CityDeskStudio.
The kitchen, a project completed in 2008, showcases modern simplicity. Down the hall are bedrooms and offices, capped by a majestic owner’s suite with skylights. This was the first of the Los’ home renovation projects.
Downstairs, there is a combination of guest bedroom and den. The bedroom could well be another master suite with its spaciousness and attached bathroom. The den provides an elegant sitting space—a classic style standout in this mostly modern home. Across the hall is a movie theater. Yes, a full movie theater, complete with leather chairs and a gigantic movie screen.
Chinese artwork is displayed throughout the home. Hailing from Hong Kong, the artwork is a nod to the Los’ heritage and adds the perfect combination of elegance, sophistication and style to complement the home’s modern sensibility. The Los’ style comes as no surprise as you get to know them. There is nothing flashy or gaudy about their house, and its quiet sophistication is ideal for the couple. Soft-spoken and humble, the Los have dedicated their life to education. They opened the Kumon Math and Reading Center in Edina in 1991, which offers programs to help students excel in math and reading. One of Oehlke’s sons once attended the center.
Now Oehlke is back at the Lo home, completing yet another project. “Hopefully this is the last,” Sing says, noting his family will be happy once the house is finally where they want it to be.
This final project created a unique challenge for Oehlke. The Los wanted more office space, since Sk spends many hours at home grading students’ work. They also wanted to add a home gym. “To keep ourselves going, we need more exercise,” Sk says. “We’ve been talking about this project for a few years.”

The problem was space. There just wasn’t anywhere to add on to the house. Sing came up with the idea to build up instead of out, adding two stories above the garage. They hired Ben Awes, an architect with CityDeskStudio, to draw up the plans and brought in Oehlke for the construction.
The new addition has an even more modern feel than the rest of the home, as this was the first time the Los have been able to start a building project from scratch. Natural light is the star, with large windows lining the walls, and skylights bathing the top-floor gym in sunlight. Side windows open completely to allow fresh air in and give the feeling of an outdoor workout in the comfort of home.
“It isn’t something you see everyday,” Oehlke says about the project. “The steel and glass stairways—you don’t see those in residential applications too often. It is fun that it actually pushes our comfort zone.”
Whether or not this is the last project Oehlke works on at the Lo home, he’s just happy that the Los keep coming back to him. “We take a lot of pride in the fact that so much of our business is repeat,” Oehlke says.
With the end of this particular project, the Lo house finally feels complete. And what’s amazing is all the work that’s gone into taking an old rambler and making it new. Personal. It’s not like everybody else’s rambler, it’s the Los’ rambler. Sure, it felt like home back in 1986 when they first bought it. But there was always work to do. Always something to be improved. Finally, the Los can relax and enjoy their home without worrying about the next renovation. And they did it with a little help from their friend Mark Oehlke.









