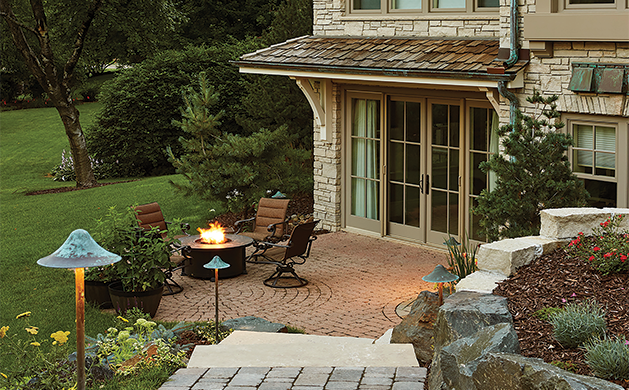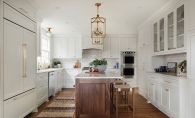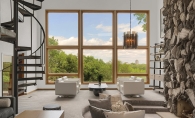
Most who live in the city appreciate the convenience of being close to restaurants and shopping but also desire a taste of nature. The lakes of Minneapolis and its surrounding suburbs provide much natural beauty. But what a joy to view some of that same beauty from the comfort of one’s own home and have the ability to enjoy nature whether inside or out. One Edina couple engaged MA Peterson and Tabor Group Landscape to rethink their home and yard to more fully include the great outdoors. With a house on beautiful Minnehaha Creek, they set forth to create the feeling of cabin life in the city. Between the new interior spaces and gorgeous yard, there is truly no bad seat to enjoy nature at its best.
Imagine walking through your home to a gorgeous, newly renovated kitchen, perfect for everyday use and entertaining groups of all sizes. The kitchen overlooks a 24-foot diameter circular room with 360-degree views of a stunning yard and the natural beauty of Minnehaha Creek. Upon walking outside, there is a grill deck to the left and patio to the right, allowing family and guests to spill into the yard on a warm evening to enjoy the beauty that is Minnesota when the weather is just right.
What started as an addition soon became a project that made this home one-of-kind. Interior and outdoor spaces were reworked to create a feeling of being outside from any vantage point. The homeowners first met with David Peterson and his team to chat about the creative process, share an overview of what they wanted and hear how MA Peterson could bring their vision to life. The MA Peterson team engaged Tabor Group to expand the existing outdoor living spaces while creating a more functional yard.
There was also an opportunity to improve the flow of the home above and beyond the homeowners’ specific requests. Peterson says, “The kitchen had challenges. It was small and awkward for entertaining and daily living.” Originally there was only one active family space. “Creating additional living space allows a family to more fully enjoy their home. People tend to tire of a space more quickly if they have less space to choose from,” he says.
The back part of the home was reworked to include a circular room with windows on all sides. Recessed window treatments control the light coming into the room throughout day, creating a sanctuary. Given the elevation of the home, this new space provides impressive views of the creek.
The full remodel focused on the homeowners’ love for entertaining. In addition to opening up the kitchen, they added a full bar room, allowing for a bartender to be hired as needed for entertaining, as well as a catering kitchen accessible from the garage and more living space.
The renovation didn’t stop there. An extensive landscaping project increased the functionality of the sloped yard while also maximizing the views of the creek. Tabor Group focused on the homeowners’ desire to open up the veranda and incorporate existing elements including large boulders from their front yard. Tabor Group often looks for creative ways to use what they have while honoring the goals of the project.
This particular landscaping project took into account the elevation changes to enhance the flow of the yard overall, while also updating the existing stone steps to make them wider and more uniform, adding an extended patio and incorporating elements such as blue stone that already existed throughout the previous landscaping work.
Jeff Gaffney of Tabor Group discussed how the materials came together. “The color and shapes worked like pieces of a puzzle. The wall stones are crisp and clean, the contrast of the boulders on the wall stone is very eye catching and the patterns within the walkways and stairs all blend seamlessly,” he says.
If the beauty of this yard doesn’t just speak for itself, Tabor Group also won a coveted Minnesota Nursery and Landscape Award for its work on this project. A true testament to their strong attention to detail throughout and desire to ensure the homeowners’ expectations were exceeded.
The interior remodel included seven months of construction and followed a strict schedule and budget to minimize disruption to the normal home routine. All materials were ordered at the onset of the project so when it was time to put it together, the team was as efficient as possible.
When asked about his favorite element of the remodel, Peterson says, “The circular sunroom is one-of-a-kind with breathtaking panoramic views of the creek. That being said, the goal of any project is to create flow and ensure no disconnect within the space.”
The landscape portion of the project took six to eight weeks and followed the interior remodel. Gaffney highlights the benefit of professional landscaping. “We have access to materials you’re not aware of, including plants and hardscapes, providing an opportunity to truly personalize the project,” he says. “Additionally, we can more easily work around existing plants and trees, incorporate existing materials and pieces from the yard, saving time and money overall.”









