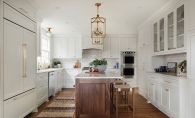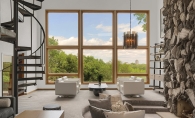When Jim Rubin returned from his morning jog a number of years ago, the first thing he told his wife Laura was, “I just noticed that my all-time favorite house in Edina is for sale!” And he suggested they take a look at it. The Rubins had no intention of buying the home, but still met with an agent and explored the house for up to two hours, but its high price tag made this particular dream home seem unobtainable. It wasn’t until a year and a half later, when the home’s price dropped significantly, that this dream would become a reality for the Rubin family.
Built in 1992, this 9,000-plus-square-foot mega house is gorgeous. But it presented challenges when it came to making it feel homey, mostly because of its immense size. The home’s original interior also had a more formal look. The Rubins have four children and an active lifestyle, so they wanted to make their new home more family-friendly. After living in the house for a year with limited furnishings, the Rubins enlisted the help of Katie Bassett with KBI Design Studios to help with an interior re-design.
Most of the makeover work was done on the main floor. The pale yellow living room was painted a rich bronze. Large chandeliers were hung in the living and dining rooms to minimize the expanse of the high ceilings. Bassett encouraged opening up two large windows that flanked a fireplace. Custom furniture, lighting and new wallpaper were added throughout.
The original kitchen was predominantly brown. Since the Rubins prefer brighter colors, a collection of colorful counter stools in orange, blue, pink and green—one for each child—were added to the kitchen eating area. The Rubin’s didn’t love the beige tile flooring, so Bassett spruced up the informal dining space with a rubberized orange floor mat that looks like a rug. “The family could literally take it outside and hose it down,” Bassett says.
The upstairs floor plan has an office and a bedroom for the Rubins’ 14-year-old daughter, Lindsay. Above, a loft consists of a three additional bedroom suites, including another bathroom for the Rubin boys.
Lindsay got to design her own room. Lindsay went with Bassett to International Market Square to pick out furnishings and accessories; Lindsay had never done this before and was a little shy at first, but soon, she had store clerks eating out of her hand. “Whenever a clerk asked Lindsay what colors she wanted for her room, she’d look down at her tie-dyed T-shirt, wink and say, ‘Just like that,’ ” Bassett says. The result is a young girl’s dream room with tie-dyed wallpaper on one wall, along with coordinating carpet and fabrics.
“One of the reasons we hired Katie is because she is so much fun,” says Laura Rubin. Sometimes Bassett would show up on the Rubins’ doorstep, saying, “I just found this piece at an antique shop. Let’s just try it!” Bassett was able to make an otherwise overwhelming process fun for the whole family.
Fun can now be used to describe many parts of the Rubin’s home. “The Rubins love playing chess,” says Bassett. “The kids and parents set up chess games throughout the entire house. There might be two or three games set up in the living room, one in the study, and one on the large chessboard that hangs on a wall in the lower level.” That’s right, a chessboard that can be played standing up.
The Rubins are also avid readers, so in the hutch room next to the kitchen, Bassett arranged some beautiful furniture around a stone fireplace, so “the entire family will congregate in the kitchen and read together as a family.” Bassett also designed a library and card-game room for more reading and family togetherness. But when it’s time to get down to business, an upstairs homework room has been outfitted with desks for each child, plus an additional desk for the parents so the family can simultaneously work on laptops and do homework—and do it all together. “It’s like a study center,” says Bassett. “And a place where the children can also practice their music.”
With a bit of expert help, the Rubins now own a large and beautiful home that meets their goals of family friendliness as well as fun. “It’s a hang-out house,” says Bassett. “The kids have all of their friends hang out there. In fact, I can’t count the number of times I have walked through and seen Nerf pellets in the chandelier.”
KBI Designs: 4800 Sunnyside Road; 612.385.1456.









