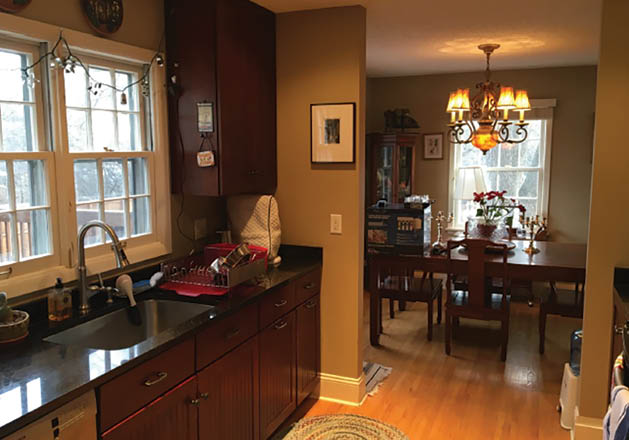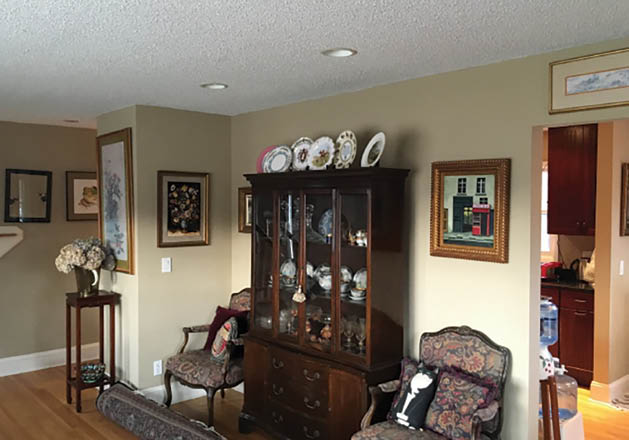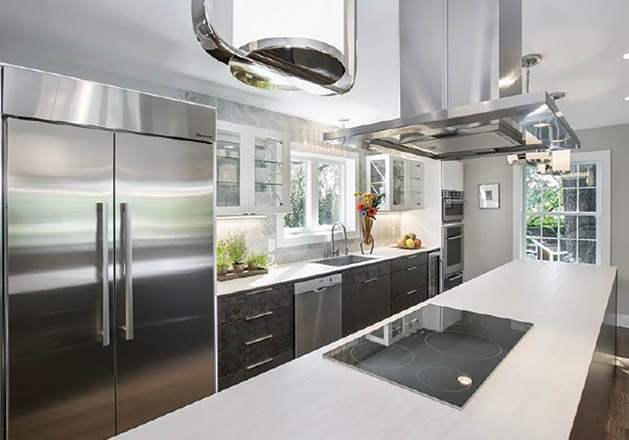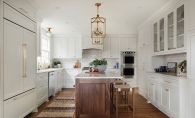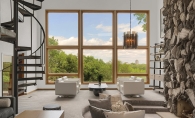When Melissa Oszcustowicz, her brother Adam and their parents Karen and Richard decided to move back to Minnesota in 2005, they had already planted cocoa trees in Hawaii. Then Karen was battling cancer, and Richard was struggling with his heart. The dream of a family-operated chocolate company would have to wait.
Melissa grew up in Wayzata, where her dad, former chief financial officer at Allina Health, is familiar with the health care system. A friend found the family a two-story house in Edina to rent. “I didn’t even know what it looked like,” Melissa says, but it was comfortable and spacious enough for the four of them.
Six years later, in 2011, Karen passed away. And Richard’s heart trouble continued.
They viewed the Edina house as a place of settlement. But “the kitchen was kind of falling apart,” Melissa says. “The drawers were coming unglued.” Light didn’t flow between rooms. The 1969 floor plan compartmentalized the home; Melissa desired an open, breezy feel.
She and Adam scoured the Minnesota Home and Gardens Show last February and discovered Puustelli USA. They spoke with sales and marketing director Bjorn Freudenthal about the company’s cabinet technology.
Standard cabinets made of particleboard expand and contract according to high and low moisture levels. “And kitchens are moisture areas” that fluctuate with the seasons, Freudenthal explains. Formaldehyde in adhesives also poses a health risk. Puustelli cabinets use no formaldehyde and in place of particleboard employ a bio-composite honeycomb wood center overlaid with fiberboard for space efficiency and durability.
In addition to new cabinetry, Adam and Melissa wanted openness. Freudenthal arrived at the house two days later with kitchen designer Mikko Juola in tow. The Puustelli team finalized designs in March.
To start, the home’s U-shaped galley kitchen had too little counter space for this Polish-American family that labors over pierogis from time to time. Melissa and Adam envisioned a large center island. For that, the Puustelli team measured an 18-inch build-out from the house’s rear wall.
Internationally, Puustelli, which began in Finland, designs around 10,000 kitchens every year, and its Edina branch knows this type of two-story well. “They wanted to hide the kitchen,” Freudenthal says of 1960s American designers, who considered the kitchen a working space rather than a living space.
“In our old kitchen, our dad, who doesn’t cook, couldn’t hang out with us,” Melissa says, noting that the kitchen hardly had room for two.
Contractors took out a wall separating the kitchen from the large front room. This opened up conversation as well as a sightline from the front door to the kitchen’s back window.
Openness wasn’t always the best option, though. Thinking of the entire main level, Melissa noted the door to the garage let a draft into the family room that lay alongside the kitchen. To save on heat, the Puustelli team built a wall there to create a mudroom.
“We have many periods of the year in Minnesota dealing with snow and slush and wet,” Freudenthal says. A mudroom gives space for transition.
Melissa and Adam incorporated a stained-glass window they bought from Bauer Brothers Salvage into the mudroom space. Puustelli worked with light fixtures selected by Melissa and Adam and also took artwork into account. The project was finished in September.
“Most people are happy to get [the contractors] out, but we miss them not being in our house,” Melissa says.
When Melissa’s dog died in November, Freudenthal was there the next day with chocolates. Juola brought his wife and three kids over for Thanksgiving.
Hoping never to move again, the Oszcustowicz family envisions adding a porch and possibly remodeling the master bedroom.
