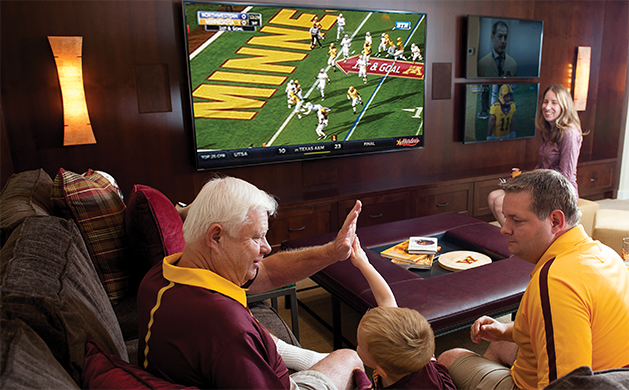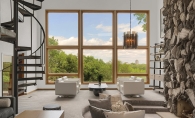
In many homes, a lower level serves as a jack-of-all-trades—entertainer, laundress, mechanical equipment keeper and storage minder. With the help of MA Peterson Designbuild, custom builders and remodelers, an Edina couple transformed their lower level to reflect current and future needs of their young family.
After initial consultations, Mark Peterson, owner and lead designer, helped Robyn and Mark Churchill expand their wants and needs list to a design concept that exceeded the couple’s expectations and vision. “Mark changed our idea of what our lower level could be,” Robyn Churchill says. “It just opened our eyes,” Mark Churchill adds. “We didn’t realize it could be such a cool space.”
Before the renovation, the Churchills’ lower level was about a quarter finished, with space for a laundry room, storage and a makeshift television and seating area. “It was really only used for overflow if we had a family event or something,” Robyn says.
After a couple of months in design and four construction months, this late 1950s colonial two-story’s lower level is now an intentionally designed, tastefully decorated space that perfectly captures the spirit of the family, with a focus on hosting family events and entertaining friends.
There is entertainment space with stadium seating, perfect for viewing three television screens mounted on a custom wood wall. “It creates this unique sports bar experience,” Peterson says of the three screens, and with many affordable TVs on the market, “it’s a good thing to consider,” he says. Beneath the screens, a storage bench transforms into 18-foot seating for extra functionality. “It looks so natural, but it serves a number of purposes,” Peterson says. A rectangular high-top table is situated behind the sectional couch, offering an elevated viewing position; the high-top can easily be transformed into a square dining or game table.
A shuffleboard set, located behind the table, adds another option for fun. “It fit the space perfectly,” Mark says. “It’s good during halftime or to have shuffleboard tournaments,” Robyn adds. Other flexible open space is ideal for kid-version pickup basketball or hockey games or popping up a tent for some indoor camping with little buddies.
Along with a guest bedroom and a bathroom, a wine cellar completes the space. It can hold about 750 bottles and includes a corking area, illuminated display spaces, X-racking and artwork elements.
The lower level was excavated down one step (approximately seven inches), and an egress window was added. The laundry room was relocated to another area, and the team worked around the mechanical equipment and re-routed duct work to facilitate 8-foot ceilings in the remaining space. To accommodate the Churchills’ ability to add or remove larger furnishings, Peterson’s team installed a removable wrought-iron railing at the base of the lower-level stairs.
Featuring an entertainment atmosphere, which will grow along with their 3-year-old son, Austin, the Churchills’ remodel is focused on the University of Minnesota, Mark’s alma mater. Robyn and her family are longtime Gopher enthusiasts. The couple enjoy traveling to sporting events, and Mark and his fellow alums regularly gather to watch U of M sports. “It’s that excuse to get everyone together,” he says.
Given their penchant for all items maroon and gold, Mark and Robyn were cautious about creating a space that read “man cave” or “dorm style.” Peterson respected the need for subtlety and took special care incorporating Gopher Nation.
A wall element covering the electrical panel, crafted by Trademark Wood Products, is made of reclaimed wood, with a laser-etched “M.” An Indiana firm re-created the bar stools found in TCF Bank Stadium’s club area, and the Minnesota Rouser is reflected in fabric for the high-top table seating. Framed photographs are incorporated into the design and feature the Churchills’ Gopher-related family events, including a photo of mascot Goldy the Gopher at the couple’s wedding rehearsal dinner.
For the Churchills, a busy lifestyle means the first level is a more lived-in space, where they tend to conduct the “must dos” of daily life, leaving the newly renovated lower level as a respite oasis. “We are able to go to our lower level and feel away from the business of life,” Robyn says.









