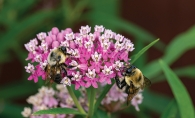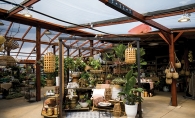There’s something to be said about making your yard an extension of your home, creating a welcoming ambience both inside and out. When president of Olson Marketing, Margaret Murphy and her husband Steve Olin, purchased their expansive property on Minnehaha Creek in 2010, they immediately saw the potential in the landscaping—and set about working with Tabor Group Landscaping to make their vision a reality.
“It’s just an amazing property, a large narrow property that’s deceiving from the front,” landscape designer and project lead Jeff Gaffney says. “It’s over 200 feet deep, and the couple wanted more space to entertain, so they chose to develop that.”
To fully realize this dream, however, the homeowners took a pragmatic approach: Break up the project into manageable phases, allowing each to direct the other so that the end result is a seamless cohesion of old and new.
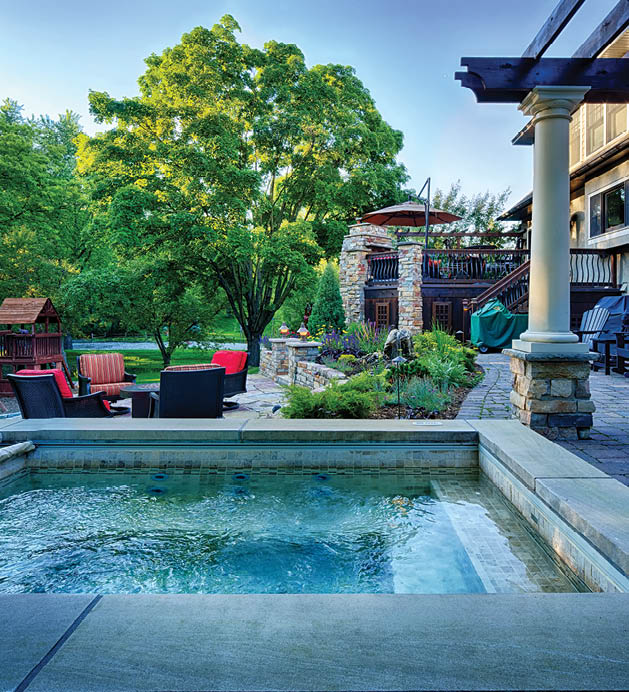
(Right: A rectangular hot tub that also serves as a reflecting pool alongside both the upper and lower patios.)
Phase 1: 2012 Expanding Patios
Before the couple purchased the home, it had been remodeled inside and out, with a nice upper deck, paver patio and fireplace added to the back yard. “We came in and expanded on that to create more seasonal interest, adding a lower patio, natural Chilton flagging, stone steps leading from the deck to the lower lawn and more retaining structures,” says Gaffney, the powerhouse behind Tabor Group.
“We had a really good size yard that we kind of wanted to turn into more of an outdoor area of our home,” Murphy says. “We entertain a lot; we have a large family and host a lot of work parties, too.”
In this case, the goals were to eliminate a rather steep hill for safety reasons, and add more outdoor entertaining space. “Why not take out the hill and make a patio down there?” Murphy recalls thinking. “Then at the same time we could add in the hot tub, because we knew [our nieces and nephews] would like that.”
From the original deck, water bubbles over glacial stone and down a creek bed lined with colorful perennials into a basin of stones on the new lower patio. The waterfall drops into a pond-less water feature that adds a sound element of flowing water.
The dual patios feature low-voltage lighting that allows the spaces to maintain
their magnetic draw as the sun goes down. Natural-stone columns with lighting
on top and eyelash lights on the vertical portions of the sitting wall
illuminate the space. Performance Pool & Spa was the vendor of choice
for the one-of-a-kind, stainless steel, walk-in rectangular hot tub that often
serves double duty as a reflecting pool during evening entertaining.
The space gets a good three seasons of use, Gaffney says. The ability to move from the walk-out lower level to the fully automated hot tub extends the use of the space into cooler weather. “We have heaters in spring and fall, then the two fire pits and a gas fireplace, so each deck has its own fire,” Murphy says.
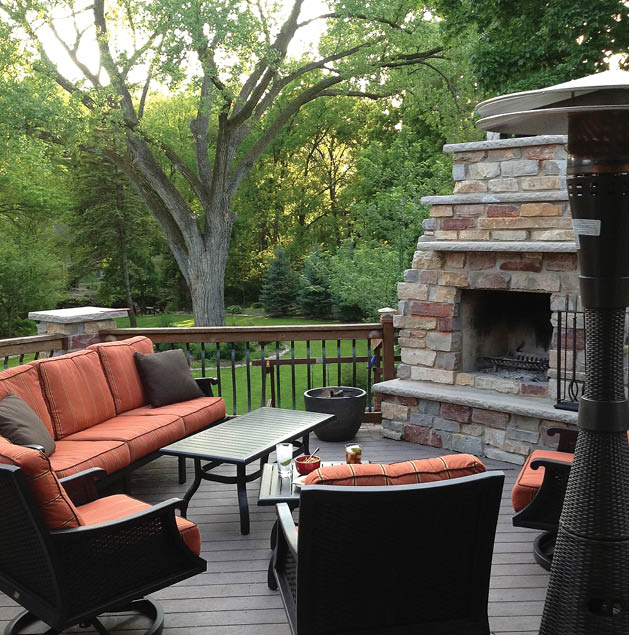
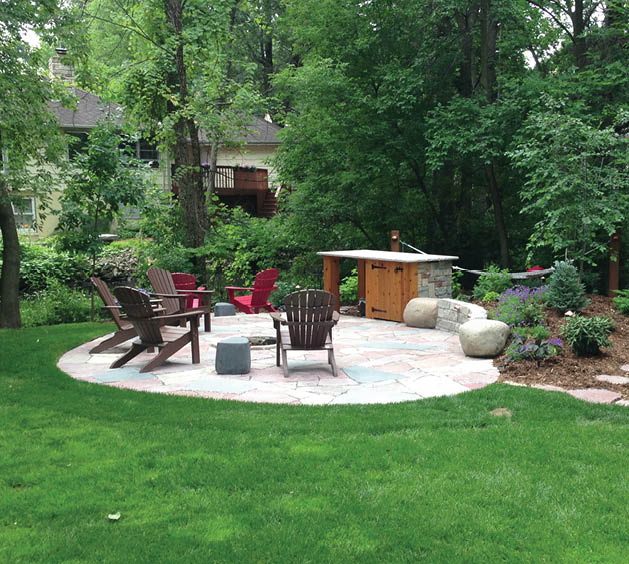
(Left: A creekside patio with an outdoor kitchenette created in phase two. Right: The upper patio, created in phase one, has a fireplace and
space heaters to extend the seasonal use of the space.)
Phase 2: 2013 Bringing the Creek Home
What’s interesting about this project is that it didn’t begin as a three-phase concept, but ultimately the value of the phases is one of the clients’ biggest takeaways. “Because we have done [this project] in phases, it’s really allowed us to realize the whole vision,” Murphy adds. “If we had done it all at once, we wouldn’t have lived in the spaces enough to know what we really wanted and what more we might want.”
In early 2013, Gaffney’s team identified a serene part of the property near Minnehaha Creek “just asking to be captured,” he says. He designed and installed a natural stone patio and sitting wall that offers overflow seating beyond the pre-existing Adirondack chairs surrounding a recessed fire pit. “We used the same stone flagging from phase one,” Gaffney says, “then we built a small serving area composed of a rustic cedar base and fir posts, to which we could run electricity for a refrigerator and a limestone counter to allow for creek-side snacks and beverages.”
The new outdoor kitchenette allows space to entertain 10 to 15 more people. Lights illuminate the fire pit, offering a welcoming glow. “It really became about using the right material, using rustic, weathered, distressed wood, and not to overly do it with colors or granites, which is why we went with an Indiana limestone countertop,” Gaffney says.
Phase 3: 2014 Unifying Softscapes
Murphy, Olin and Gaffney finished work on this project with the selection of plant material. “The property runs east to west, and the north and south property lines were somewhat busy soft beds with no real structure, so the last year we added some specimen evergreens, boulders nestled into berms and perennial colors,” Gaffney says.
“What we were able to do in phase three is bridge those two destination points [the creek-side kitchenette and the dual patio space] with selections of the same plantings,” Gaffney says. “We also added a small center oasis surrounded by a fairy garden for the nieces and nephews that the couple really prizes.”
The centerpiece of the backyard is a huge cottonwood named Homer. Murphy says the previous homeowners had children who named the tree, and upon hearing this, she and Olin knew they must continue the tradition. A small, loosely spaced natural stone patio now leads to the tree and the fairy garden beneath it, offering a quiet respite and views of the creek in one direction, the patios and water feature in the other.
Homer is an approximately 80-year-old male cottonwood, which means he doesn’t shed. “The kids play tag around him,” Murphy says of her seven nieces and nephews, ages 2 to 9. “We have a little elf village at Homer’s base, and the elves leave little messages for the kids.”
Ultimately, the yard is a grand mix of perennials, flowering and non-flowering shrubs, and specimen evergreens. The homeowners focused on ornamentals in their selections. “We dabbled into some columnar oaks, specifically Velvet Pillar,” Gaffney says, “so we’re not planting something that’s getting large and encroaching onto neighbors’ yards.” This variety of tree has a beautiful fall color in its smaller form (2- to 2½-inch caliber trunk), and holds its foliage well.
Evergreens like Lanham’s Beehive spruce and push spruce line the perimeters. “Those varieties in themselves have a fun use of the needles and what they offer in their color,” Gaffney says. Shrubs include Canadale Euonymous, and Twist and Shout hydrangeas—“they’re smaller deciduous shrubs with a fun little pop to them,” he says. “We were working to find more impactful perennials, which we achieved by multiple use of the same variety [across] the large scale of the property.”
Cohesiveness also occurs in the water feature near the house, as it mirrors the creek on the opposite side of the property, and using the same limestone and slate hardscapes throughout lends a certain continuity the space might otherwise be missing.
For Murphy and Olin, it’s the personal connections, not the yard itself, that are the best parts of the end result. “Whenever we have people over, the yard’s a calming place to be, so people are just more relaxed,” Murphy says. “The space lends itself to slowing down and enjoying life. Our moments together are just more meaningful because of that.”
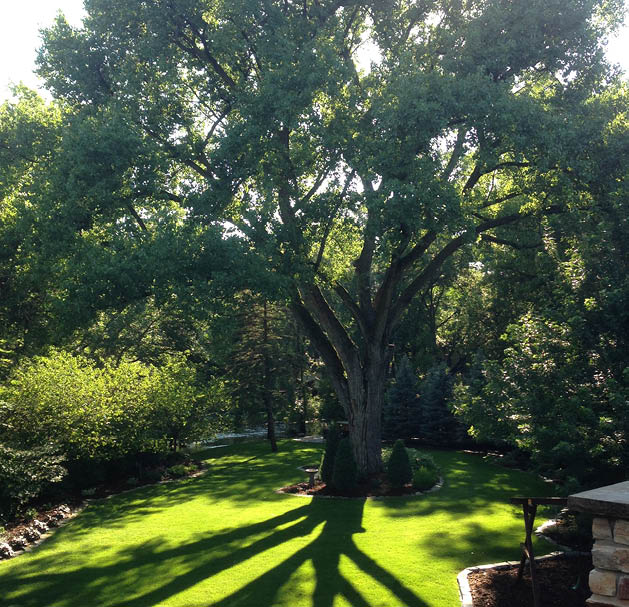
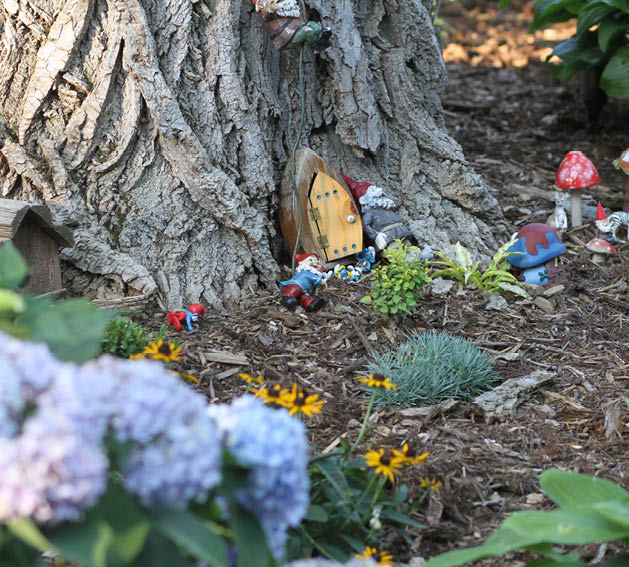
(An 80-year-old cottonwood tree named Homer is surrounded by a whimsical fairy garden and is also home to a tiny elf village, much to the amusement of Murphy and Olin's nieces and nephews. Photos courtesy of Margaret murphy (top) and Steve Silverman Imaging (left))
Building on a Budget
When planning a new landscaping project, Gaffney says he’s “very open to discussing budgets; things vary greatly dependent on the price points of materials.” For example, take the hot tub: It can cost anywhere from $5,000 to $15,000 for an above-ground installation, $15,000 to $40,000 for a custom install.
When it comes to outdoor kitchens, Gaffney says, “You can spend $3,000 to $4,000, up to $15,000 to $20,000 if you add a stainless steel grill with cupboards. Or as much as $30,000 or $40,000 with custom grilling equipment, kegerators and granite countertops.”








