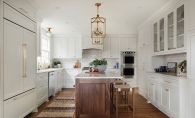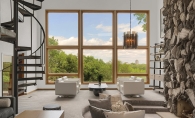Some forward-thinking house hunters decided to bring their architect along when searching for their new home in Edina. Ben Awes, of CITYDESKSTUDIO in St. Paul, was on hand to help this family decide if the house they were considering could be renovated to meet their needs.
“We were involved in the house selection process,” Awes says. “They wanted our opinion early on to see if it was possible to do the kinds of things they were hoping for.”
The family would later purchase a home with no intention of moving in until the renovation was complete.
“They didn’t know if it would work,” Awes says. “They bought the home with the idea that they couldn’t move in until it was renovated. They had a place to stay somewhere else.”
The selected home, built in the mid-1960s, was a fairly common western Edina house—a two-story structure with an attached three-car garage, and rooms that were very separate living spaces. The previous owner had lived in the house since the 1970s and the interior hadn’t changed much since then.
“There was very little flow, very little openness,” Awes says. “Everything was closed off from room to room. It had plenty of space, it just wasn’t well-used space. It wasn’t laid out in a way that was conducive to how the family wanted to live.”
Awes and his team went to work creating a more modern, open design for the home. The exterior has a Mediterranean aesthetic. Awes says the family was hoping to do something to improve the appearance of the house without the cost of replacing all of the siding.
“There are three arches on the garage and the entryway,” Awes says. “At first we thought they had to go, but then we realized that maybe it’s not the arches, it’s that they’re not well done.”
Awes decided to modernize those arches by removing the stucco over the doorway and transforming it with new materials—in this case, wood. Changing this design feature made the home more inviting and added a warmth and elegance. The same materials were used to update the arches over the garage.
The entire main floor of the home was redesigned to update the home from its old-fashioned layout and decorating to a modern, usable space. (The upper floor of the home was not redesigned.)
“As is common with a lot of clients [the homeowners] hoped that the floor plan could be opened up, spaces connected, more daylight added,” Awes says.
The focal point of the design became the unique pinwheel-shaped island installed in the kitchen.
“The island is the piece that redefines the space,” Awes explains. “It is shaped so we have a notch that faces the room with the fireplace, defining that space, and a notch at the entryway, defining that space. The island changes a bit to help define the working part of the kitchen, with another notch where kids can sit and do their homework.”
Because of its shape, the island can be used by different people doing different things, such as homework, cooking or just stopping to chat.
“It was really fun to work with the homeowners on the island,” Awes says.
In order to create an open floor plan, Awes and his team removed the walls separating most of the rooms. The wall in the entry and one living room wall were preserved, but to make room for the island and new kitchen countertops, the remaining walls were removed. The original closed-off stairway was also opened up.
Awes kept the original slate flooring in the entryway, but the rest of the main floor was refinished with brand-new wood flooring.
The removal of interior walls led to a few challenges throughout the design process.
“They were load-bearing walls, so we had to add beams flush to the ceiling,” Awes says. “It is an additional cost, but it is what you have to do for the space to eliminate walls and visual beams. It made all the difference.”
Interior walls also usually contain duct work and plumbing, and this home was no exception. The contractor had to reroute the plumbing and duct work.
“That had to be thought through in the design phase,” Awes says. “You can’t go all the way through the process and have the contractor tell you there is stuff in the way. We worked through all of that in the design process.”
The project took about 13 months to complete; six of those months were spent in the design phase. The home was featured on the AIA Homes by Architects tour in September of last year.
Taking on a project like this may seem daunting, but for many, it can be a better alternative to a teardown and new build option. Awes and his company have completed many of these types of projects since CITYDESKSTUDIO was founded in 2004. He suggests that the first step for anyone looking to complete a project like this is to meet with an architect to help guide you.

The following contractors and subcontractors worked on this home redesign project.
General Contractor:
Mulberry Builders // Mark Oehlke
Windows:
Marvin
Cabinets:
Rust Brothers
Countertops:
Cambria









